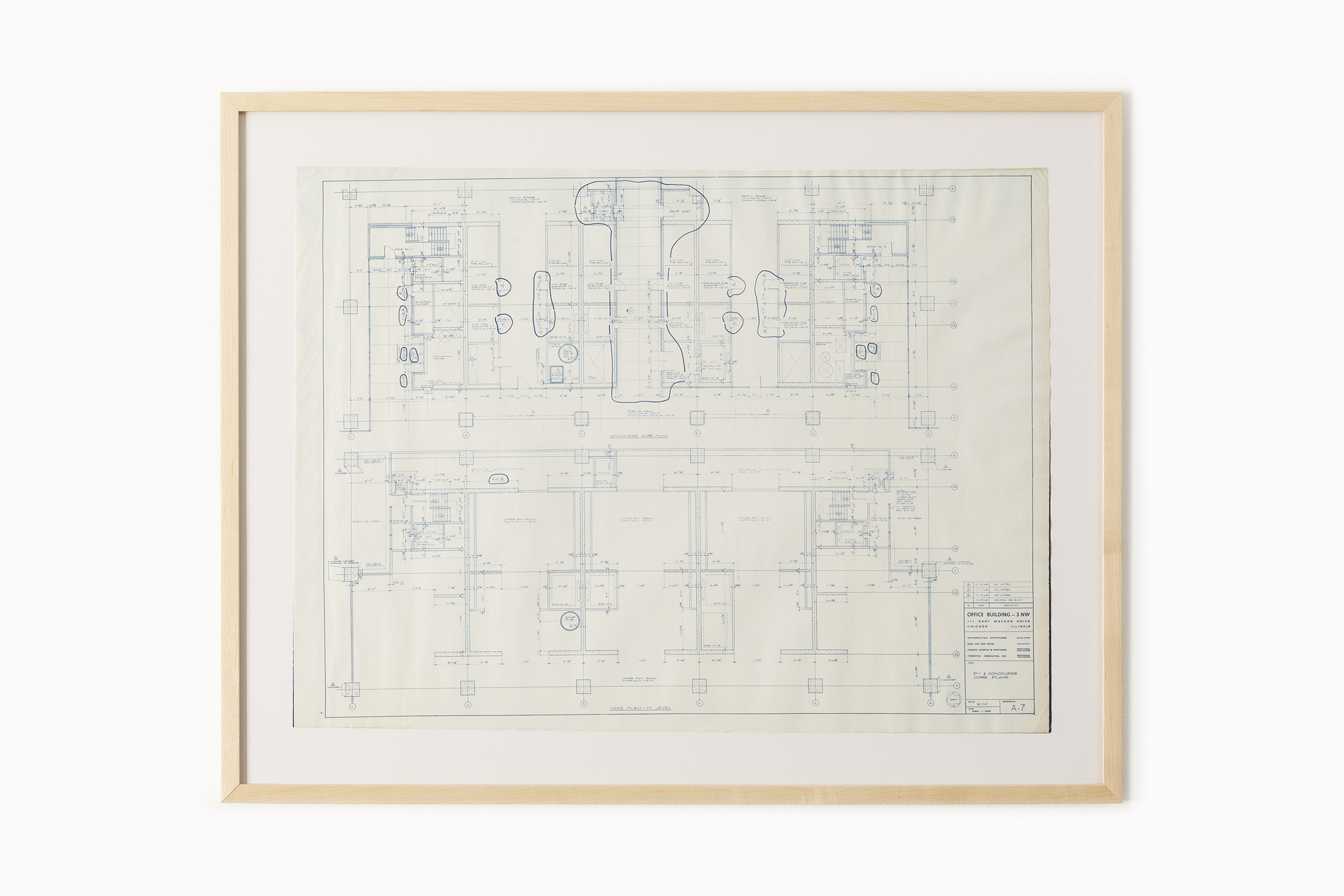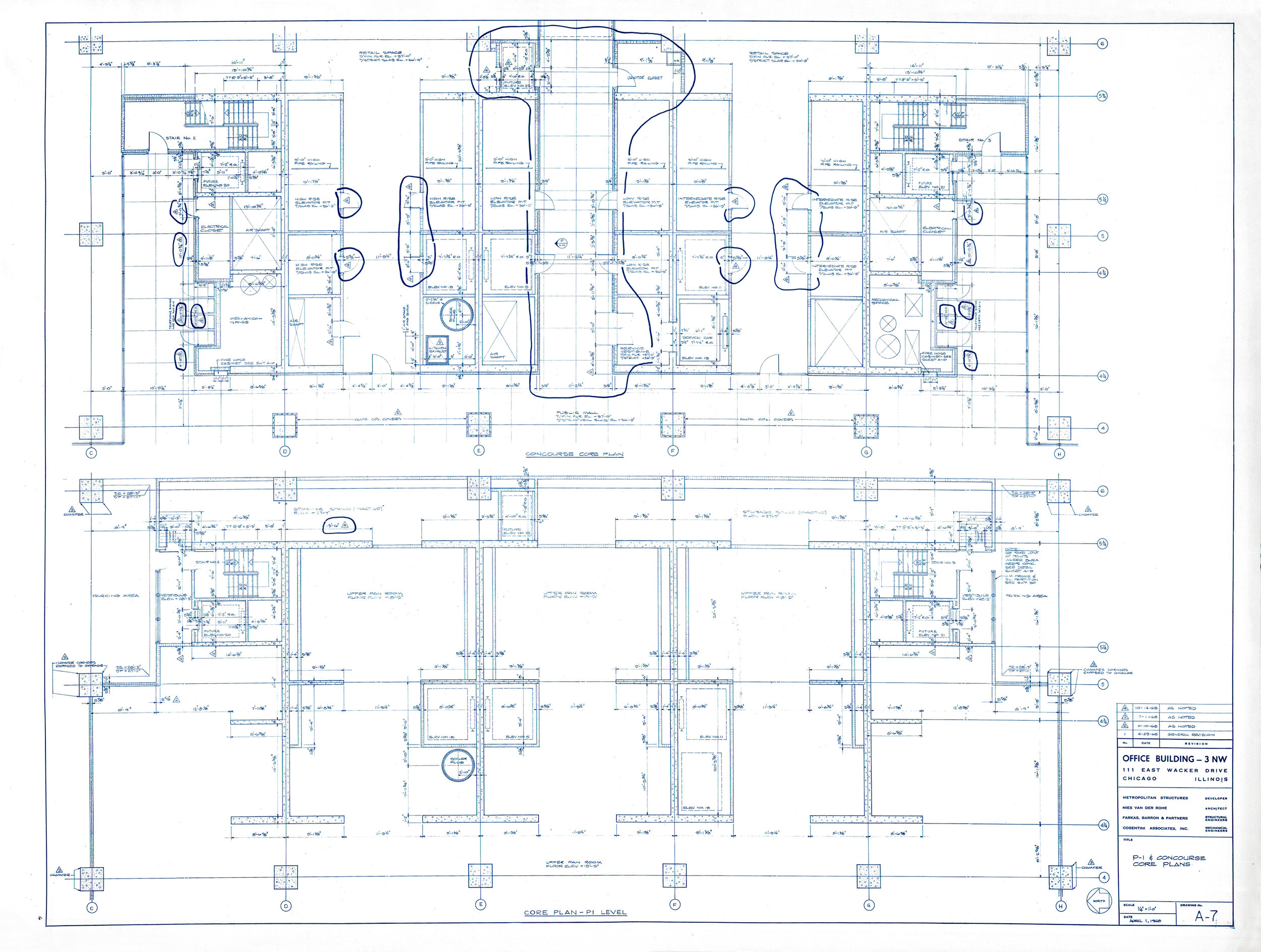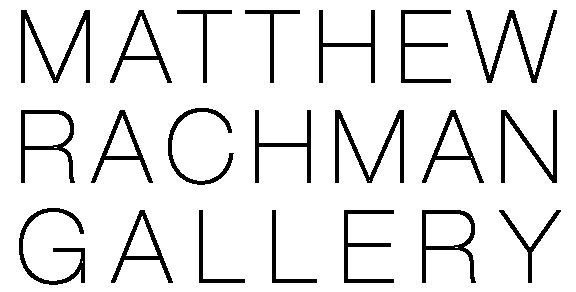111 EAST WACKER: A-7


111 EAST WACKER: A-7
$850.00
Drawing A-7: P-1 and Concourse Core Plans
Office Building - 3 NW, 111 East Wacker Drive, Chicago, IL
1968
Ludwig Mies van der Rohe
blueprint: 25" l x 18" h
framed: 29 ⅜” l x 23 ¼” h x 1” d
working blueprint from the office of Mies van der Rohe, Chicago
framed in maple
